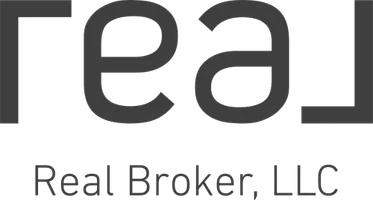UPDATED:
Key Details
Property Type Single Family Home
Sub Type Residential-Detached
Listing Status Active
Purchase Type For Sale
Square Footage 1,775 sqft
Subdivision Highland Park
MLS Listing ID 7751897
Style Contemporary/Modern,Ranch
Bedrooms 2
Full Baths 1
Half Baths 1
Three Quarter Bath 1
HOA Y/N false
Abv Grd Liv Area 1,398
Year Built 1908
Annual Tax Amount $1,671
Lot Size 8,276 Sqft
Acres 0.19
Property Sub-Type Residential-Detached
Source REcolorado
Property Description
Enjoy 2 large primary bedrooms, a cozy gas-log fireplace in the living room, viewable from formal dining. Dedicated home office with built-in desk, book shelving. The eat-in kitchen comes fully equipped with a refrigerator, range/oven, dishwasher, and built-in corner cabinet. View the back yard from the kitchen sink. Mud Room entrance has laundry on the main level convenient to the kitchen. Downstairs, a basement with family or rec room space, with closet, 3/4 bath and storage room with shelving has its own separate outside entrance.
Outdoors, relax on your covered patio with lights, garden area, sprinkler system and make use of the extra storage building and sprinkler system.
Location
State CO
County Larimer
Area Loveland/Berthoud
Zoning R3E
Direction Easy to get to from multiple directions. This home is on 13th street between Lincoln and Monroe, South of Highway 34.- From Lincoln and 13th - travel East. Home will be on right after crossing Washington Ave- From Hwy 34, turn South on Washington, turn East (Left) on 13, home will be on the right- From 10th street, drive North on Washington, turn East (Left) on 13, home will be on the right
Rooms
Other Rooms Outbuildings
Basement Partial, Walk-Out Access
Primary Bedroom Level Main
Master Bedroom 17x10
Bedroom 2 Main 17x13
Interior
Interior Features Study Area, Eat-in Kitchen
Heating Forced Air
Cooling Room Air Conditioner, Ceiling Fan(s)
Fireplaces Type Living Room, Single Fireplace
Fireplace true
Window Features Bay Window(s)
Appliance Dishwasher, Refrigerator, Washer, Dryer
Laundry Main Level
Exterior
Parking Features Heated Garage, Oversized
Garage Spaces 2.0
Fence Partial
Utilities Available Electricity Available
Roof Type Composition
Street Surface Paved
Handicap Access Level Lot
Porch Patio
Building
Lot Description Gutters, Lawn Sprinkler System, Level
Faces North
Story 1
Sewer City Sewer, Public Sewer
Water City Water
Level or Stories One
Structure Type Wood/Frame,Vinyl Siding
New Construction false
Schools
Elementary Schools Truscott
Middle Schools Bill Reed
High Schools Thompson Valley
School District Thompson R2-J
Others
Senior Community false
Special Listing Condition Private Owner




