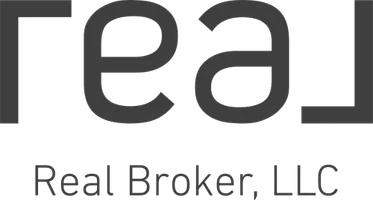For more information regarding the value of a property, please contact us for a free consultation.
Key Details
Sold Price $500,000
Property Type Single Family Home
Sub Type Residential-Detached
Listing Status Sold
Purchase Type For Sale
Square Footage 1,792 sqft
Subdivision Willow Park
MLS Listing ID 942122
Sold Date 07/15/21
Bedrooms 3
Full Baths 2
Half Baths 1
HOA Y/N false
Abv Grd Liv Area 1,792
Originating Board IRES MLS
Year Built 1987
Annual Tax Amount $2,789
Lot Size 6,098 Sqft
Acres 0.14
Property Sub-Type Residential-Detached
Property Description
Tucked in desirable Willow Park, w/ 3 bdrms & 2.5 bthrms, both inside & out, this home will delight. Walking in the front door you are greeted by hand scrapped bamboo floors & soaring cathedral ceilings. The open concept is warm & inviting. Moving from the living rm friends & family will be drawn to the sliding glass doors leading to a beautiful back yard, featuring raised organic garden boxes w/ their own drip system. The yard also offers grapes, mint, raspberries & a peach tree. In the front, the herb garden welcomes you & the extra parking space on the left is a plus. Back inside, moving from the dining area further into the home, the updated kitchen is open to the family rm w/ a cozy wood-burning fireplace. Upstairs the owner-suite also has cathedral ceilings w/ windows that keep everything light & bright. Near West Harmony & Troutman Park, w/ no HOA or Metro taxes, this home checks off all of the boxes.
Location
State CO
County Larimer
Area Fort Collins
Zoning RES
Direction From Harmony and Shields: Go North on Shields, turn East on Troutman Parkway, turn South on Saddle Notch Drive, turn East on Deer Creek Lane to property.
Rooms
Family Room Bamboo Floor
Basement Unfinished, Crawl Space, Built-In Radon
Primary Bedroom Level Upper
Master Bedroom 13x14
Bedroom 2 Upper 11x10
Bedroom 3 Upper 10x10
Dining Room Bamboo Floor
Kitchen Bamboo Floor
Interior
Interior Features Satellite Avail, High Speed Internet, Separate Dining Room, Cathedral/Vaulted Ceilings, Open Floorplan, Stain/Natural Trim
Heating Forced Air
Cooling Central Air, Ceiling Fan(s)
Flooring Wood Floors
Fireplaces Type Family/Recreation Room Fireplace
Fireplace true
Window Features Window Coverings,Wood Frames,Skylight(s)
Appliance Electric Range/Oven, Dishwasher, Refrigerator, Washer, Dryer, Microwave
Laundry Washer/Dryer Hookups, Main Level
Exterior
Garage Spaces 2.0
Fence Fenced, Wood
Utilities Available Natural Gas Available, Electricity Available, Cable Available
View Foothills View
Roof Type Composition
Handicap Access Level Lot, Near Bus
Porch Patio
Building
Lot Description Lawn Sprinkler System, Level
Faces South
Story 2
Sewer City Sewer
Water City Water, City of Fort Collins
Level or Stories Two
Structure Type Wood/Frame,Brick/Brick Veneer
New Construction false
Schools
Elementary Schools Lopez
Middle Schools Webber
High Schools Rocky Mountain
School District Poudre
Others
Senior Community false
Tax ID R1130129
SqFt Source Other
Special Listing Condition Private Owner
Read Less Info
Want to know what your home might be worth? Contact us for a FREE valuation!

Our team is ready to help you sell your home for the highest possible price ASAP

Bought with Group Mulberry



