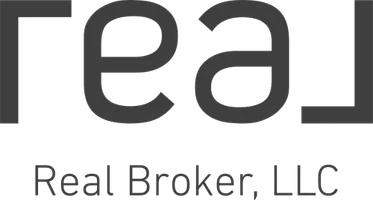For more information regarding the value of a property, please contact us for a free consultation.
Key Details
Sold Price $540,000
Property Type Single Family Home
Sub Type Residential-Detached
Listing Status Sold
Purchase Type For Sale
Square Footage 2,798 sqft
Subdivision Emerald Glen
MLS Listing ID 944186
Sold Date 07/28/21
Style Contemporary/Modern
Bedrooms 6
Full Baths 2
Half Baths 1
Three Quarter Bath 1
HOA Fees $29/ann
HOA Y/N true
Abv Grd Liv Area 2,260
Originating Board IRES MLS
Year Built 1998
Annual Tax Amount $2,425
Lot Size 9,583 Sqft
Acres 0.22
Property Sub-Type Residential-Detached
Property Description
Welcome to west Loveland with close proximity to golf courses, parks, Lake Loveland, natural open spaces, schools, shopping, dining & more. Situated in sought after Emerald Glen this home was built by respected builder Glen Homes & is situated on a cul-de-sac. The beautiful like-new hardwood floors will lead the way past the formal living & dining spaces. The family room & stunning kitchen flank the casual dining space. The cozy gas fireplace is a work of art with a custom mantle & glass tile. The kitchen includes sleek stainless-steel appliances, custom cabinets & granite counters. In addition, on the main floor is the laundry & powder bathroom. Upstairs awaits the owner's suite with the luxury of a 5-piece bathroom & dual closets. Also, on the upper level is a full shared bathroom & 3 bedrooms, one that is set up to be a home office. The basement provides 2 additional bedrooms, a bathroom & additional unfinished space for your storage needs or custom finishing. PRE-INSPECTED!
Location
State CO
County Larimer
Area Loveland/Berthoud
Zoning P-44
Direction South of W 43rd Street on Wilson Ave, East on Glen Isle to Glendale Drive, North on Glendale Drive then on Northeast on Glendale Court
Rooms
Family Room Carpet
Primary Bedroom Level Upper
Master Bedroom 15x14
Bedroom 2 Upper 12x10
Bedroom 3 Upper 12x10
Bedroom 4 Basement 11x10
Bedroom 5 Basement 14x11
Dining Room Carpet
Kitchen Wood Floor
Interior
Interior Features Study Area, Eat-in Kitchen, Walk-In Closet(s)
Heating Forced Air, Humidity Control
Cooling Central Air, Ceiling Fan(s)
Flooring Wood Floors
Fireplaces Type Gas, Living Room
Fireplace true
Window Features Window Coverings
Appliance Electric Range/Oven, Double Oven, Dishwasher, Refrigerator, Microwave
Laundry Washer/Dryer Hookups, Main Level
Exterior
Exterior Feature Lighting
Parking Features Garage Door Opener, Tandem
Garage Spaces 3.0
Fence Partial, Vinyl
Utilities Available Natural Gas Available, Electricity Available
Roof Type Composition
Street Surface Paved
Handicap Access Main Level Laundry
Porch Patio
Building
Lot Description Sidewalks, Lawn Sprinkler System, Cul-De-Sac, Level
Faces South
Story 2
Sewer City Sewer
Water City Water, City of Lvld
Level or Stories Two
Structure Type Wood/Frame,Brick/Brick Veneer
New Construction false
Schools
Elementary Schools Centennial (R2-J)
Middle Schools Erwin, Lucile
High Schools Loveland
School District Thompson R2-J
Others
Senior Community false
Tax ID R1495097
SqFt Source Other
Special Listing Condition Private Owner
Read Less Info
Want to know what your home might be worth? Contact us for a FREE valuation!

Our team is ready to help you sell your home for the highest possible price ASAP




