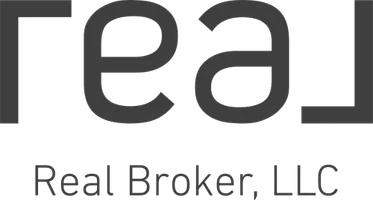For more information regarding the value of a property, please contact us for a free consultation.
Key Details
Sold Price $467,500
Property Type Single Family Home
Sub Type Residential-Detached
Listing Status Sold
Purchase Type For Sale
Square Footage 1,939 sqft
Subdivision Miller Brothers Foothills
MLS Listing ID 929430
Sold Date 01/05/21
Style Contemporary/Modern,Ranch
Bedrooms 3
Full Baths 1
Three Quarter Bath 1
HOA Y/N false
Abv Grd Liv Area 1,498
Originating Board IRES MLS
Year Built 1960
Annual Tax Amount $2,534
Lot Size 0.260 Acres
Acres 0.26
Property Sub-Type Residential-Detached
Property Description
Modern meets mid-century for maximum charm. You'll love the neighborhood with its big trees and Avery park right outside your front door! Vintage cupboards and blue enambled Frigidaire oven paired with update stainless steel gas range and oven and French door refrigerator. Updated quartz countertops. Casual family style dining with designer lighting. The front living room has hardwood floors and a wall of picture windows flooding the room with natural light and views of Avery park. The family room has a wonderful statement wall with a big fireplace hearth and built in bookshelves framing an intricate wooden map of the world. Two bedrooms, laundry and a full bath on the main floor. The basement bedroom has been outfitted with amazing acoustic tiling to be the perfect soundproofed recording space for music or podcast studio. Great outdoor entertaining spaces! Raised wooden patio, stone walking path, arbor covered swing and garden beds nestled among the low maintenance landscaping.
Location
State CO
County Larimer
Area Fort Collins
Zoning RL
Rooms
Family Room Laminate Floor
Other Rooms Storage
Primary Bedroom Level Main
Master Bedroom 14x16
Bedroom 2 Main 12x14
Bedroom 3 Basement 18x11
Dining Room Laminate Floor
Kitchen Laminate Floor
Interior
Interior Features Eat-in Kitchen, Open Floorplan
Heating Forced Air, 2 or more Heat Sources
Cooling Central Air
Flooring Wood Floors
Fireplaces Type Family/Recreation Room Fireplace
Fireplace true
Window Features Window Coverings,Wood Frames,Double Pane Windows
Appliance Gas Range/Oven, Dishwasher, Refrigerator, Washer, Dryer, Microwave, Disposal
Laundry Washer/Dryer Hookups, Main Level
Exterior
Parking Features Garage Door Opener
Garage Spaces 2.0
Fence Partial, Wood
Utilities Available Natural Gas Available, Electricity Available
Waterfront Description Abuts Stream/Creek/River
Roof Type Composition
Street Surface Concrete
Handicap Access Main Floor Bath, Main Level Bedroom, Main Level Laundry
Porch Patio
Building
Lot Description Lawn Sprinkler System, Corner Lot, Level, Abuts Park, Abuts Public Open Space, Within City Limits
Story 1
Sewer City Sewer
Water City Water, City of FTC
Level or Stories One
Structure Type Wood/Frame,Brick/Brick Veneer
New Construction false
Schools
Elementary Schools Bennett
Middle Schools Blevins
High Schools Rocky Mountain
School District Poudre
Others
Senior Community false
Tax ID R0080314
SqFt Source Plans
Special Listing Condition Private Owner
Read Less Info
Want to know what your home might be worth? Contact us for a FREE valuation!

Our team is ready to help you sell your home for the highest possible price ASAP

Bought with RE/MAX Alliance-FTC Dwtn



