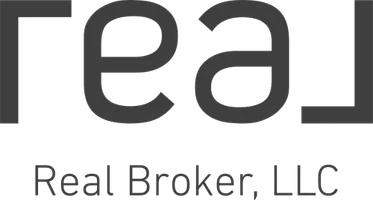For more information regarding the value of a property, please contact us for a free consultation.
Key Details
Sold Price $808,000
Property Type Single Family Home
Sub Type Residential-Detached
Listing Status Sold
Purchase Type For Sale
Square Footage 3,758 sqft
Subdivision Grasslands
MLS Listing ID 985766
Sold Date 07/17/23
Bedrooms 5
Full Baths 3
Half Baths 1
HOA Fees $22/ann
HOA Y/N true
Abv Grd Liv Area 2,600
Originating Board IRES MLS
Year Built 1996
Annual Tax Amount $4,742
Lot Size 0.380 Acres
Acres 0.38
Property Description
***Huge Price Adjustment! Seller says sell!*** Absolutely breath-taking setting for this turn-key 5 bedroom home in West Loveland! The thoughtfully-designed and quaint Grasslands subdivision is the tranquil location of this special cul-de-sac home nestled on a spacious .38 acre lot that backs to the most incredible + unimpeded lake and mountain views. A stamped concrete entry walk and front patio leads to the custom hardwood front door. On the main level you'll find features like beautiful hardwood floors and tile, and an open concept kitchen and LR to take full advantage of the views. The kitchen is nicely appointed with stainless appliances, gas range, and granite counters, and is complemented by the cozy fireplace in the adjacent living room. A large glass slider leads to a massive deck and a serene + fully-fenced backyard area, a great spot for viewing the frequent wildlife visitors, and a true entertainer's delight. Upstairs are four bedrooms, including the primary suite with private bathroom and sitting area. A fully finished basement offers another bedroom and bathroom, and an ample bonus room area includes a wet bar, plus multiple storage areas. The three car garage provides space for vehicles and for gear storage, and even comes with a finished floor. Pride of ownership throughout is evident with lots of recent maintenance including newer water heater, furnace/ac, exterior paint, and gutters. Come see this outstanding property today, and make it yours!
Location
State CO
County Larimer
Area Loveland/Berthoud
Zoning UR 1
Rooms
Other Rooms Storage
Basement Full
Primary Bedroom Level Upper
Master Bedroom 25x13
Bedroom 2 Upper
Bedroom 3 Upper
Bedroom 4 Upper
Bedroom 5 Basement
Dining Room Tile Floor
Kitchen Wood Floor
Interior
Interior Features Study Area, Eat-in Kitchen, Separate Dining Room, Walk-In Closet(s), Wet Bar
Heating Forced Air
Cooling Central Air
Flooring Wood Floors
Fireplaces Type Gas
Fireplace true
Window Features Window Coverings,Double Pane Windows
Appliance Gas Range/Oven, Dishwasher, Refrigerator, Microwave, Disposal
Laundry Washer/Dryer Hookups, Main Level
Exterior
Parking Features Garage Door Opener, RV/Boat Parking, Oversized
Garage Spaces 3.0
Fence Fenced
Utilities Available Natural Gas Available, Electricity Available
View Foothills View, Water
Roof Type Composition
Street Surface Concrete
Porch Patio, Deck
Building
Lot Description Lawn Sprinkler System, Mineral Rights Excluded, Cul-De-Sac
Faces West,Northwest
Story 2
Sewer City Sewer
Water City Water, District Water, Thompson
Level or Stories Two
Structure Type Wood/Frame
New Construction false
Schools
Elementary Schools Namaqua
Middle Schools Clark (Walt)
High Schools Thompson Valley
School District Thompson R2-J
Others
Senior Community false
Tax ID R1480219
SqFt Source Assessor
Special Listing Condition Private Owner
Read Less Info
Want to know what your home might be worth? Contact us for a FREE valuation!

Our team is ready to help you sell your home for the highest possible price ASAP

Bought with Compass-Denver



