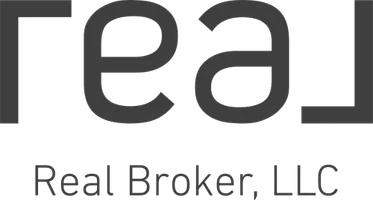For more information regarding the value of a property, please contact us for a free consultation.
Key Details
Sold Price $745,000
Property Type Single Family Home
Sub Type Residential-Detached
Listing Status Sold
Purchase Type For Sale
Square Footage 3,906 sqft
Subdivision Copperleaf/Maple
MLS Listing ID 5066604
Sold Date 04/11/25
Style Ranch
Bedrooms 4
Full Baths 2
Three Quarter Bath 1
HOA Y/N true
Abv Grd Liv Area 2,165
Year Built 2019
Annual Tax Amount $8,986
Lot Size 6,969 Sqft
Acres 0.16
Property Sub-Type Residential-Detached
Source REcolorado
Property Description
BACK ON MARKET! Appraised over $780,000! CHERRY CREEK SCHOOLS! A ranch in the desirable Copperleaf rarely is available! Only 5 years new with a transferable builder warranty. Entertain year round in fully-fenced grassy yard with 2 covered patios, enjoy a huge walk-out basement with private entrance and no steps. A main-floor primary bedroom, two additional bedrooms and full bath plus laundry are all on main floor for comfort and convenience. A three car garage with electric-car charging plus a new roof, energy efficient windows and appliances are money-savers. Over $150,000 in upgrades & improvements including new roof make this home one of a kind. A beautifully open floor plan with seamless flow between the living room, kitchen, & dining area perfect for dinner parties & everyday living. A spacious chef's kitchen with walk-in pantry, marble backsplash, stone countertops, gas stove, upgraded appliances, large island & nearby computer work-space with extra storage. The living area with fireplace leads to a large covered patio with a doggy-door, flat-screen TV, ceiling fan, gas grill, fire pit, a grassy backyard ideal for relaxation & play. The primary bedroom retreat is a luxurious space with a barn door leading you to bathroom and walk-in closet with custom storage system. Designed for modern living, equipped with a security & camera system, whole-house surround sound system with in-ceiling speakers in both the living room & entertainment space, & a 136" TV screen & projector in the expansive downstairs living area near fitness area/office. The downstairs features large windows, high ceilings, a designer kitchenette & bar, a private bedroom & full bathroom, all with its own entrance- no steps. The outdoor spaces are impressive with a covered deck, a covered patio & fully fenced lawn, jellyfish lighting & patio lights that set the mood for evening entertaining in style. Enjoy high-end builder upgrades, parks, shopping, golf courses and more!
Location
State CO
County Arapahoe
Community Clubhouse, Pool, Fitness Center, Park, Hiking/Biking Trails
Area Metro Denver
Rooms
Basement Partial, Full, Partially Finished, Walk-Out Access, Daylight, Built-In Radon, Radon Test Available, Sump Pump
Primary Bedroom Level Main
Master Bedroom 15x21
Bedroom 2 Basement 17x12
Bedroom 3 Main 11x12
Bedroom 4 Main 11x11
Interior
Interior Features Study Area, Open Floorplan, Pantry, Walk-In Closet(s), Wet Bar, Kitchen Island
Heating Forced Air
Cooling Central Air, Ceiling Fan(s)
Fireplaces Type Gas, Gas Logs Included, Living Room, Single Fireplace
Fireplace true
Window Features Window Coverings,Double Pane Windows,Triple Pane Windows
Appliance Self Cleaning Oven, Double Oven, Dishwasher, Refrigerator, Bar Fridge, Washer, Dryer, Microwave, Freezer, Disposal
Laundry Main Level
Exterior
Exterior Feature Balcony
Garage Spaces 3.0
Fence Fenced
Community Features Clubhouse, Pool, Fitness Center, Park, Hiking/Biking Trails
Utilities Available Natural Gas Available, Electricity Available, Cable Available
View Mountain(s), City
Roof Type Composition
Porch Patio, Deck
Building
Lot Description Gutters, Lawn Sprinkler System
Faces North
Story 1
Sewer City Sewer, Public Sewer
Water City Water
Level or Stories One
Structure Type Wood/Frame,Vinyl Siding,Concrete
New Construction false
Schools
Elementary Schools Mountain Vista
Middle Schools Sky Vista
High Schools Eaglecrest
School District Cherry Creek 5
Others
HOA Fee Include Snow Removal
Senior Community false
SqFt Source Assessor
Special Listing Condition Private Owner
Read Less Info
Want to know what your home might be worth? Contact us for a FREE valuation!

Our team is ready to help you sell your home for the highest possible price ASAP

Bought with Your Castle Realty LLC



