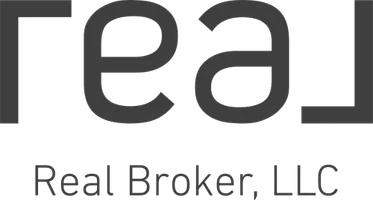For more information regarding the value of a property, please contact us for a free consultation.
Key Details
Sold Price $797,900
Property Type Single Family Home
Sub Type Residential-Detached
Listing Status Sold
Purchase Type For Sale
Square Footage 1,887 sqft
Subdivision City Park
MLS Listing ID 4881495
Sold Date 05/23/25
Style Foursquare/Denver Square,Ranch
Bedrooms 4
Full Baths 1
Three Quarter Bath 1
HOA Y/N false
Abv Grd Liv Area 906
Year Built 1927
Annual Tax Amount $4,236
Lot Size 4,791 Sqft
Acres 0.11
Property Sub-Type Residential-Detached
Source REcolorado
Property Description
This beautifully updated City Park bungalow presents a rare opportunity to own a meticulously maintained residence in one of Denver's most sought-after neighborhoods. Situated just a half-block from the expansive greenspace of City Park, this home offers a blend of classic architectural charm and modern amenities. Inside, refinished hardwood floors flow seamlessly throughout the main level, complementing the inviting gas fireplace and the bright, updated kitchen. The dining area provides an elegant space for entertaining, while original built-in features add character and historical detail. A significant 2022 renovation transformed the backyard into a private oasis, featuring a luxurious hot tub, multiple seating areas, and carefully curated landscaping. This outdoor space is perfect for relaxation and social gatherings. The property also boasts an oversized garage, providing ample storage and parking, along with a gated and covered carport and electrical system upgrade. The finished basement expands the living space, offering additional bedrooms with egress windows, a combined bathroom/laundry room, and a versatile living area. This property offers a unique opportunity to enjoy a premium urban lifestyle, combining the tranquility of a residential neighborhood and the convenience of city living!
Location
State CO
County Denver
Area Metro Denver
Zoning U-TU-B
Direction Please use your favorite mapping app. Property is on Harrison street between 16th and 17th.
Rooms
Other Rooms Outbuildings
Basement Full, Partially Finished, Built-In Radon, Radon Test Available, Sump Pump
Primary Bedroom Level Basement
Bedroom 2 Main
Bedroom 3 Main
Bedroom 4 Basement
Interior
Interior Features Open Floorplan
Heating Forced Air
Cooling Central Air, Ceiling Fan(s)
Fireplaces Type Gas Logs Included, Living Room, Single Fireplace
Fireplace true
Appliance Dishwasher, Refrigerator, Washer, Dryer, Microwave, Disposal
Exterior
Exterior Feature Hot Tub Included
Parking Features Oversized
Garage Spaces 2.0
Fence Fenced
Utilities Available Electricity Available
Roof Type Composition
Street Surface Paved
Handicap Access Level Lot
Porch Patio
Building
Lot Description Gutters, Lawn Sprinkler System, Level
Faces West
Story 1
Foundation Slab
Sewer City Sewer, Public Sewer
Water City Water
Level or Stories One
Structure Type Wood/Frame,Brick/Brick Veneer
New Construction false
Schools
Elementary Schools Teller
Middle Schools Morey
High Schools East
School District Denver 1
Others
Senior Community false
SqFt Source Assessor
Special Listing Condition Private Owner
Read Less Info
Want to know what your home might be worth? Contact us for a FREE valuation!

Our team is ready to help you sell your home for the highest possible price ASAP

Bought with Real Broker, LLC DBA Real



