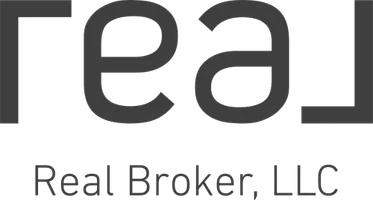For more information regarding the value of a property, please contact us for a free consultation.
Key Details
Sold Price $2,250,000
Property Type Townhouse
Sub Type Attached Dwelling
Listing Status Sold
Purchase Type For Sale
Square Footage 4,001 sqft
Subdivision Washington Park
MLS Listing ID 6942369
Sold Date 06/27/25
Style Contemporary/Modern
Bedrooms 5
Full Baths 3
Half Baths 1
Three Quarter Bath 1
HOA Y/N false
Abv Grd Liv Area 2,888
Year Built 2021
Annual Tax Amount $10,619
Lot Size 3,920 Sqft
Acres 0.09
Property Sub-Type Attached Dwelling
Source REcolorado
Property Description
**$496,000 Price Drop!!** Priced to sell! Modern Luxury Just One Block from Wash Park. Experience elevated living in this stunning 5 bed, 5 bath duplex, offering over 4,000 finished square feet on an extra-wide and deep lot-a rare find in Denver. With a wider footprint, this home lives like a single-family, featuring 3 above-grade levels plus a finished basement. The main level impresses with a chef's kitchen showcasing two-tone walnut & matte black cabinetry, a massive leathered granite waterfall island, Thermador appliances, pot filler, walk-in pantry, and under-cabinet lighting. The open-concept living room features a linear gas fireplace and large sliding accordion doors that open to a private backyard oasis-perfect for indoor-outdoor entertaining. The patio is equipped with a large modern fire pit perfect for nights in or to use when entertaining your guests. The mudroom includes beautiful built-in cabinetry and a convenient dog wash. Upstairs, the primary suite offers a serene retreat with a 5-piece spa bath featuring heated floors, and a custom walk-in closet. A second ensuite bedroom, an additional bathroom, and a full laundry room complete the second floor. The third floor offers a flex room with wet bar, 5th bedroom or office, luxury bathroom, and a walk-out rooftop terrace with stunning mountain views. Throughout the home, enjoy thoughtful upgrades including automatic window shades, Andersen windows, Windor multi-slide patio doors, floating mono-rail staircase, and pre-wired media zones. The basement boasts soaring 9'8" ceilings, a spacious rec room with wet bar, two bedrooms, and a full bath. Outside, enjoy a private yard, built-in gas line for grilling, and a rare oversized 2.5-car detached garage-insulated, drywalled, EV-ready, with smart opener. All this in a prime location just moments from Cherry Creek's premier dining, shopping, and cultural venues. No HOA. Party wall agreement in place. Luxury, location, and livability-this home has it all.
Location
State CO
County Denver
Area Metro Denver
Zoning U-TU-C
Rooms
Basement Full, Partially Finished, Built-In Radon, Sump Pump
Primary Bedroom Level Upper
Bedroom 2 Basement
Bedroom 3 Basement
Bedroom 4 Upper
Bedroom 5 Upper
Interior
Interior Features Pantry, Walk-In Closet(s), Wet Bar, Kitchen Island
Heating Forced Air
Cooling Central Air, Ceiling Fan(s)
Fireplaces Type Gas, Living Room, Single Fireplace
Fireplace true
Window Features Window Coverings,Double Pane Windows
Appliance Dishwasher, Refrigerator, Washer, Dryer, Microwave, Disposal
Laundry Upper Level
Exterior
Exterior Feature Private Yard
Garage Spaces 2.0
Utilities Available Natural Gas Available
Roof Type Rubber
Street Surface Paved
Porch Patio, Deck
Building
Faces West
Story 3
Sewer City Sewer, Public Sewer
Water City Water
Level or Stories Three Or More
Structure Type Wood/Frame,Metal Siding,Stucco,Cedar/Redwood,Concrete
New Construction false
Schools
Elementary Schools Steele
Middle Schools Merrill
High Schools South
School District Denver 1
Others
Senior Community false
SqFt Source Assessor
Special Listing Condition Private Owner
Read Less Info
Want to know what your home might be worth? Contact us for a FREE valuation!

Our team is ready to help you sell your home for the highest possible price ASAP

Bought with LIV Sotheby's International Realty



