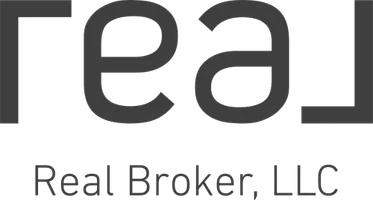For more information regarding the value of a property, please contact us for a free consultation.
Key Details
Sold Price $380,000
Property Type Townhouse
Sub Type Attached Dwelling
Listing Status Sold
Purchase Type For Sale
Square Footage 1,280 sqft
Subdivision Spanish Oaks Condo
MLS Listing ID 2733718
Sold Date 07/02/25
Style Contemporary/Modern,Ranch
Bedrooms 2
Full Baths 1
Three Quarter Bath 1
HOA Fees $484/mo
HOA Y/N true
Abv Grd Liv Area 1,280
Year Built 1984
Annual Tax Amount $1,921
Lot Size 871 Sqft
Acres 0.02
Property Sub-Type Attached Dwelling
Source REcolorado
Property Description
Welcome home to this beautifully updated 2-bedroom, 2-bathroom condo. It offers the perfect blend of comfort, style, and functionality. Step into a bright and airy open-concept main floor, where soaring vaulted ceilings and abundant natural light create an inviting atmosphere. The spacious living room features a charming fireplace, while the adjacent formal dining area and thoughtfully designed kitchen-with generous cabinetry-make everyday living and entertaining a breeze. Exit double sliding glass doors to enjoy your morning coffee or unwind in the evening on the private balcony overlooking tranquil, landscaped green space. A large outdoor storage closet adds extra convenience. Designed with privacy in mind, the two expansive bedrooms are located on opposite sides of the unit. The primary suite is a true retreat, complete with a spa-inspired ensuite bath featuring a soaking tub, dual vanity with quartz countertops, and an abundance of natural light. Three separate closets ensure plenty of space for wardrobe and storage needs. The oversized second bedroom offers exceptional versatility with two walk-in closets and is conveniently located near the second full bathroom. A full-sized washer and dryer are tucked into a dedicated laundry closet, adding ease to daily routines. A One Car Detached Garage is just steps from the front door. Located in a beautifully maintained community with a seasonal pool, trails and easy access to shopping, dining, and major highways, this light-filled, low-maintenance home is an exceptional opportunity you don't want to miss.
Location
State CO
County Adams
Community Pool
Area Metro Denver
Rooms
Primary Bedroom Level Main
Master Bedroom 16x13
Bedroom 2 Main
Interior
Interior Features Cathedral/Vaulted Ceilings, Open Floorplan, Pantry, Walk-In Closet(s), Kitchen Island
Heating Forced Air
Cooling Central Air, Ceiling Fan(s)
Fireplaces Type Living Room, Family/Recreation Room Fireplace, Single Fireplace
Fireplace true
Window Features Window Coverings,Double Pane Windows
Appliance Dishwasher, Refrigerator, Washer, Dryer, Microwave, Freezer, Disposal
Laundry Main Level
Exterior
Exterior Feature Balcony
Garage Spaces 1.0
Community Features Pool
Utilities Available Electricity Available, Cable Available
Roof Type Tile
Street Surface Paved
Porch Patio, Deck
Building
Faces West
Story 1
Foundation Slab
Sewer City Sewer, Public Sewer
Water City Water
Level or Stories One
Structure Type Wood/Frame,Stucco,Concrete
New Construction false
Schools
Elementary Schools Harris Park
Middle Schools Shaw Heights
High Schools Westminster
School District Westminster Public Schools
Others
HOA Fee Include Trash,Snow Removal,Maintenance Structure,Water/Sewer,Hazard Insurance
Senior Community false
SqFt Source Assessor
Special Listing Condition Private Owner
Read Less Info
Want to know what your home might be worth? Contact us for a FREE valuation!

Our team is ready to help you sell your home for the highest possible price ASAP

Bought with LIV Sotheby's International Realty



