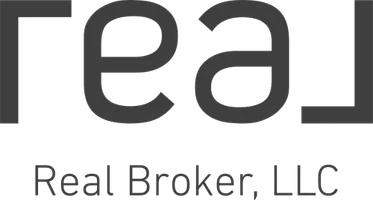For more information regarding the value of a property, please contact us for a free consultation.
Key Details
Sold Price $525,000
Property Type Single Family Home
Sub Type Residential-Detached
Listing Status Sold
Purchase Type For Sale
Square Footage 2,814 sqft
Subdivision Harvest Park
MLS Listing ID 4329046
Sold Date 07/02/25
Bedrooms 4
Full Baths 3
Half Baths 1
HOA Fees $396/mo
HOA Y/N true
Abv Grd Liv Area 2,026
Year Built 2004
Annual Tax Amount $3,618
Lot Size 3,484 Sqft
Acres 0.08
Property Sub-Type Residential-Detached
Source REcolorado
Property Description
Have you been waiting for a motivated seller in this market? This is your chance!! Amazing end-unit townhome in desirable Harvest Park! This charming, low-maintenance home offers a private front patio and a rare fenced side patio-perfect for morning coffee, relaxing evenings, or letting your dog out. Inside, enjoy a bright, open layout with hardwood floors, soaring ceilings in the living room, and a cozy gas fireplace. The kitchen features granite countertops, ample cabinetry, and a formal dining area. The main level also includes a half bath, laundry room, and a dedicated office space. Upstairs, the primary suite offers a spacious walk-in closet and an ensuite bathroom with a luxurious soaker tub. The fully finished basement adds a conforming bedroom, full bath, and flexible living space-great for guests or a home gym. The oversized 2-car garage provides additional storage for all your gear. Enjoy community amenities like a pool, clubhouse, park, basketball courts, trails, and green space. Zoned to top-rated schools and close to Twin Silo Park, Fossil Creek Reservoir, Harmony Corridor, CSU, and I-25-this is Fort Collins living at its best!
Location
State CO
County Larimer
Community Clubhouse, Pool, Playground, Fitness Center, Park
Area Fort Collins
Zoning LMN
Direction GPS is Correct, use a smart device
Rooms
Basement Partially Finished, Built-In Radon
Primary Bedroom Level Upper
Bedroom 2 Upper
Bedroom 3 Upper
Bedroom 4 Basement
Interior
Interior Features Study Area, Open Floorplan, Pantry, Walk-In Closet(s)
Heating Forced Air
Cooling Central Air
Fireplaces Type Gas, Gas Logs Included, Living Room, Single Fireplace
Fireplace true
Window Features Window Coverings,Double Pane Windows
Appliance Dishwasher, Refrigerator, Washer, Dryer, Microwave
Laundry Main Level
Exterior
Garage Spaces 2.0
Community Features Clubhouse, Pool, Playground, Fitness Center, Park
Utilities Available Natural Gas Available, Electricity Available, Cable Available
Roof Type Composition
Street Surface Paved
Porch Patio
Building
Lot Description Gutters
Story 2
Sewer City Sewer, Public Sewer
Water City Water
Level or Stories Two
Structure Type Wood/Frame,Wood Siding
New Construction false
Schools
Elementary Schools Bacon
Middle Schools Preston
High Schools Fossil Ridge
School District Poudre R-1
Others
HOA Fee Include Trash,Snow Removal,Maintenance Structure
Senior Community false
SqFt Source Assessor
Special Listing Condition Private Owner
Read Less Info
Want to know what your home might be worth? Contact us for a FREE valuation!

Our team is ready to help you sell your home for the highest possible price ASAP

Bought with Keller Williams Real Estate LLC



