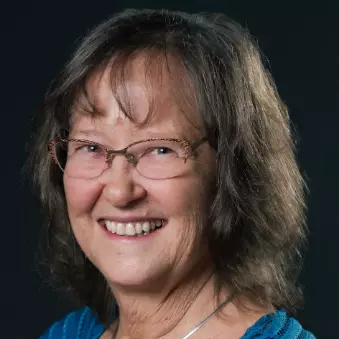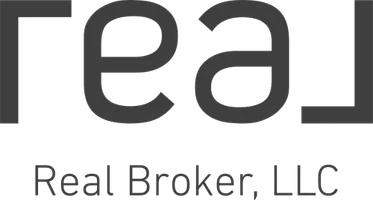For more information regarding the value of a property, please contact us for a free consultation.
Key Details
Sold Price $760,000
Property Type Single Family Home
Sub Type Residential-Detached
Listing Status Sold
Purchase Type For Sale
Square Footage 3,075 sqft
Subdivision Nedrah Acres
MLS Listing ID 1035259
Sold Date 07/03/25
Bedrooms 4
Full Baths 2
Half Baths 1
HOA Fees $46/qua
HOA Y/N true
Abv Grd Liv Area 2,625
Year Built 1977
Annual Tax Amount $4,897
Lot Size 0.280 Acres
Acres 0.28
Property Sub-Type Residential-Detached
Source IRES MLS
Property Description
Get ready to fall in love with your new home sweet home! This amazing house sits on a dreamy quarter-acre cul-de-sac lot in one of North Fort Collins' most sought after neighborhoods. Imagine starting your day in a sunshine-filled home with high ceilings, ready for everything from early morning Zoom calls to enjoying time with your loved ones. Recent upgrades like beautiful hardwood floors and new paint and carpet make every room feel fresh. A finished lower level offers ample space for a playroom, hobbies, or movies by the fireplace. The heart of this home is the airy kitchen opening to a brick patio--your own private resort. Whether you're hosting summer BBQs or stealing some early coffee-and-quiet time, this space is magical. Mature trees and landscaping create the perfect backdrop for memory-making. Step out the back gate to the serene green space of Nedrah Acres: This is one of a limited number of lots backing to the private open space. You'll love the cozy fireplaces, including an in-wall cooking hearth in the kitchen that's waiting for your wood-fired pizzas. The best parts?: You're practically neighbors with the Fort Collins Country Club (just 2 minutes away) and Tavelli Elementary (4 minutes by bike)! And Old Town is an easy 7-8 minute drive - or better yet, enjoy bicycling through the low-traffic neighborhood. Your new adventure headquarters awaits, complete with room to spread out, natural beauty, and all the conveniences of nearby city life.
Location
State CO
County Larimer
Community Park
Area Fort Collins
Zoning R
Rooms
Family Room Wood Floor
Basement Partially Finished
Primary Bedroom Level Upper
Master Bedroom 16x14
Bedroom 2 Upper 12x11
Bedroom 3 Upper 14x11
Bedroom 4 Lower 11x8
Dining Room Wood Floor
Kitchen Wood Floor
Interior
Interior Features Study Area, Eat-in Kitchen, Separate Dining Room, Walk-In Closet(s), Kitchen Island
Heating Forced Air
Cooling Central Air
Flooring Wood Floors
Fireplaces Type 2+ Fireplaces, Living Room, Family/Recreation Room Fireplace, Primary Bedroom, Kitchen, Basement
Fireplace true
Window Features Window Coverings,Bay Window(s)
Appliance Electric Range/Oven, Dishwasher, Refrigerator, Bar Fridge, Washer, Dryer, Microwave
Laundry Washer/Dryer Hookups, Upper Level
Exterior
Parking Features Oversized
Garage Spaces 2.0
Fence Fenced
Community Features Park
Utilities Available Natural Gas Available, Electricity Available
View Mountain(s), Foothills View
Roof Type Composition
Street Surface Paved,Asphalt
Porch Patio
Building
Lot Description Lawn Sprinkler System, Cul-De-Sac
Story 4
Water District Water, ELCO
Level or Stories Four-Level
Structure Type Wood/Frame,Brick/Brick Veneer
New Construction false
Schools
Elementary Schools Tavelli
Middle Schools Lincoln
High Schools Poudre
School District Poudre
Others
HOA Fee Include Common Amenities
Senior Community false
Tax ID R0197521
SqFt Source Other
Special Listing Condition Private Owner
Read Less Info
Want to know what your home might be worth? Contact us for a FREE valuation!

Our team is ready to help you sell your home for the highest possible price ASAP

Bought with eXp Realty - Hub



